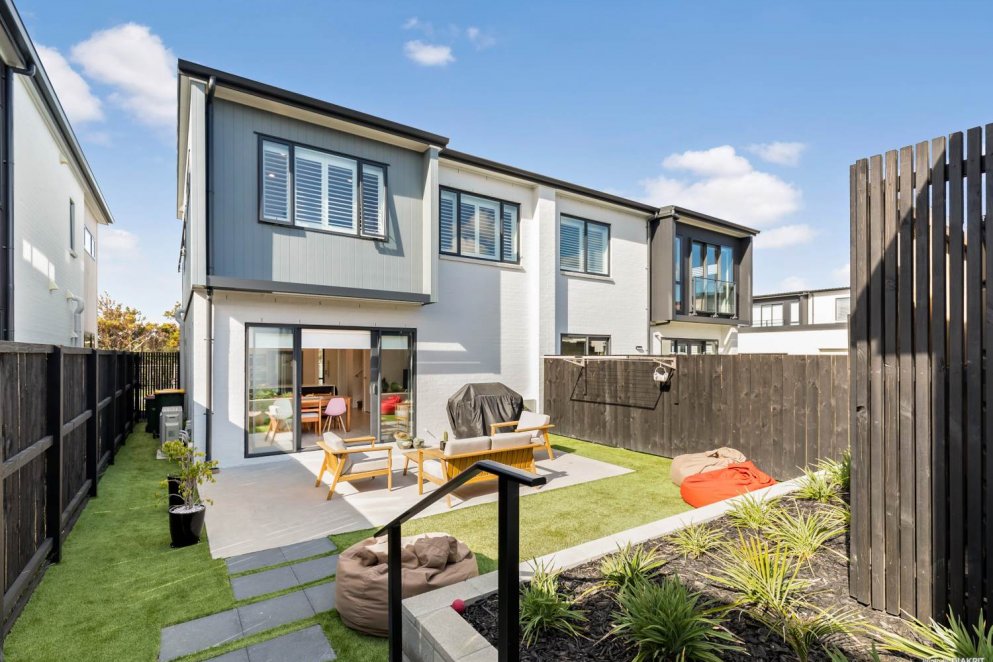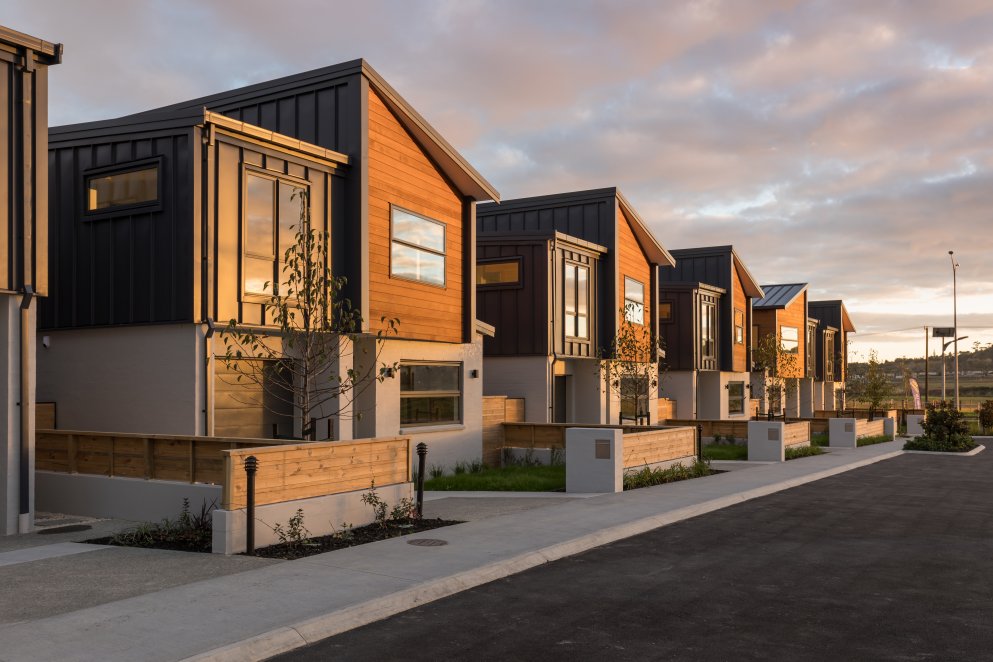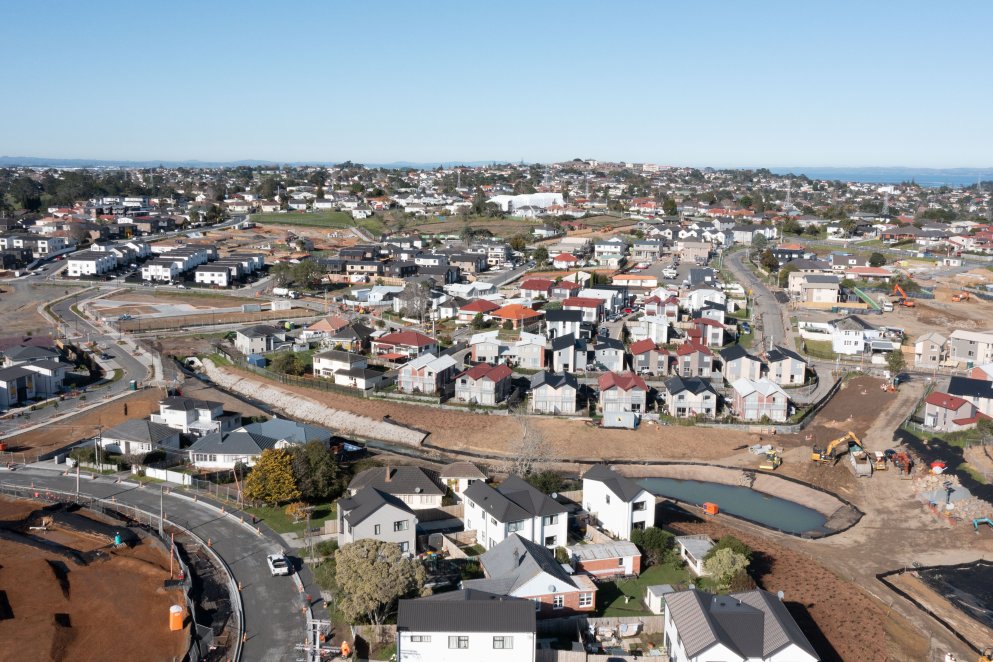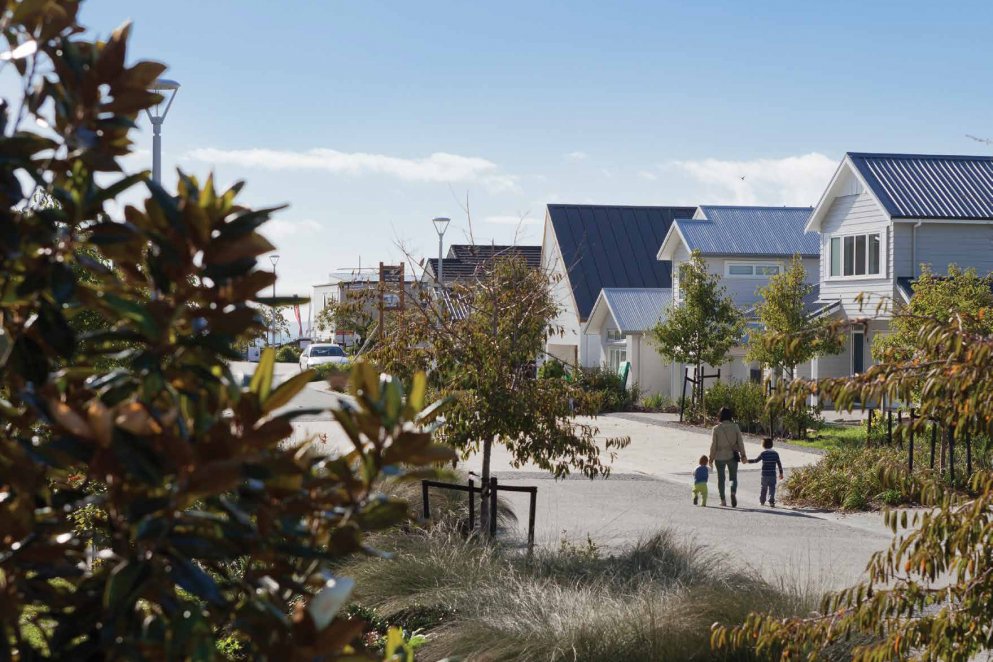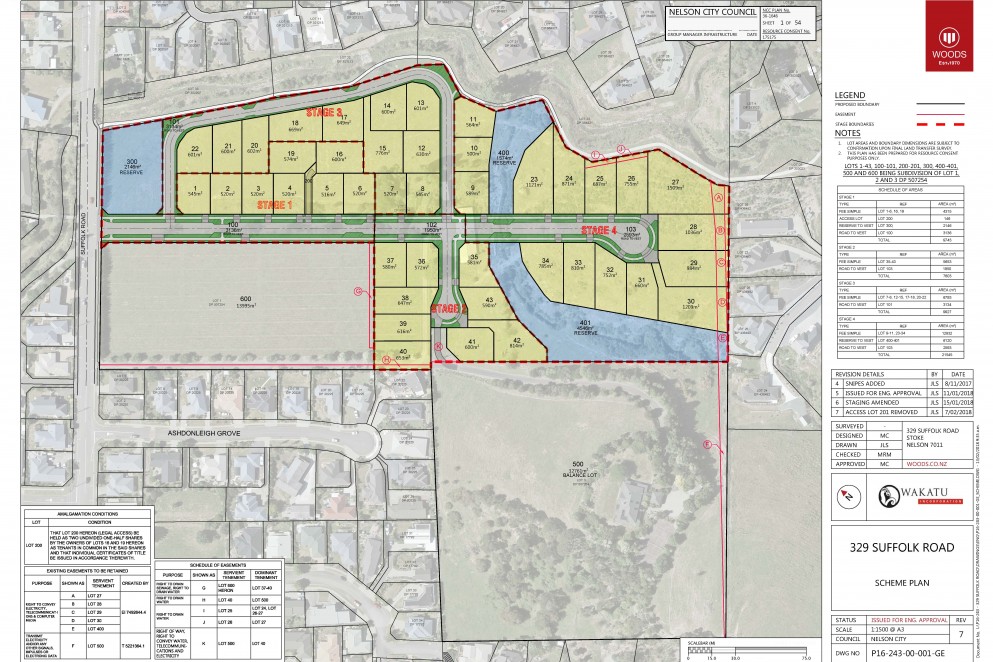Our Work
Everything we do at Woods is geared around creating better communities and delivering better communities.
Each project, no matter the size or complexity, is geared around creating and delivering better communities. We leverage the collective experience and different perspectives of our surveyors, engineers, planners, and designers to challenge the status quo and deliver a better community.
We continuously look for ways that we can improve people's lives inside the communities that they live in because a ‘better community’ is not a single end-state. Creating and delivering better communities is an ongoing journey. Here is a snapshot of that journey.
